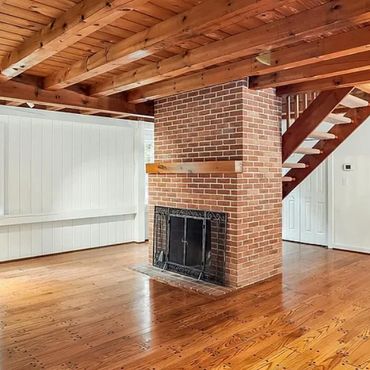Post & Beam
Wooded retreat
This home -- built in the 1980's on several wooded acres -- is a surprise in many ways. The outside looks fairly traditional with its gambrel roof and dormers. However, inside is all post and beam, soaring ceilings and stairs, brick and wood. Open floor plans and open ceilings required a very different approach than the new owners had anticipated. To embrace this space and showcase its beauty called for a full design. A new kitchen, bathroom and deck were constructed simultaneous to selecting and fabricating furnishings and drapery. Now everyday is a vacation in this beautiful unique property!
Photos - Before



Newly Furnished & Built Interiors
This website uses cookies.
We use cookies to analyze website traffic and optimize your website experience. By accepting our use of cookies, your data will be aggregated with all other user data.
